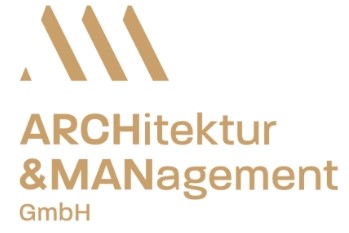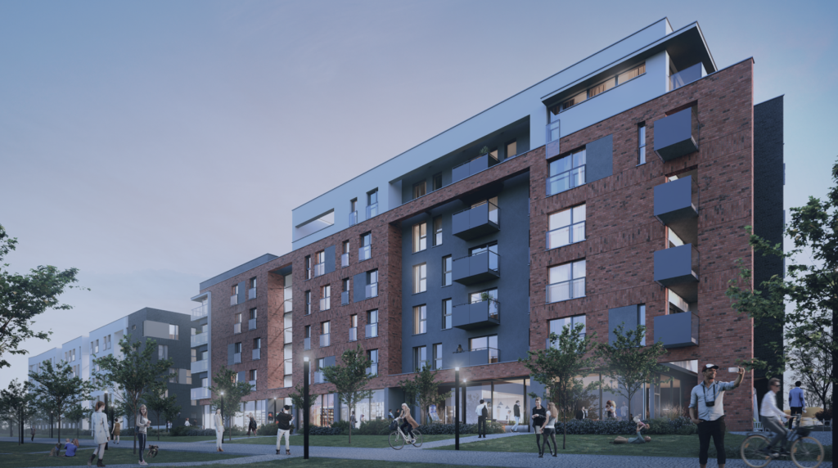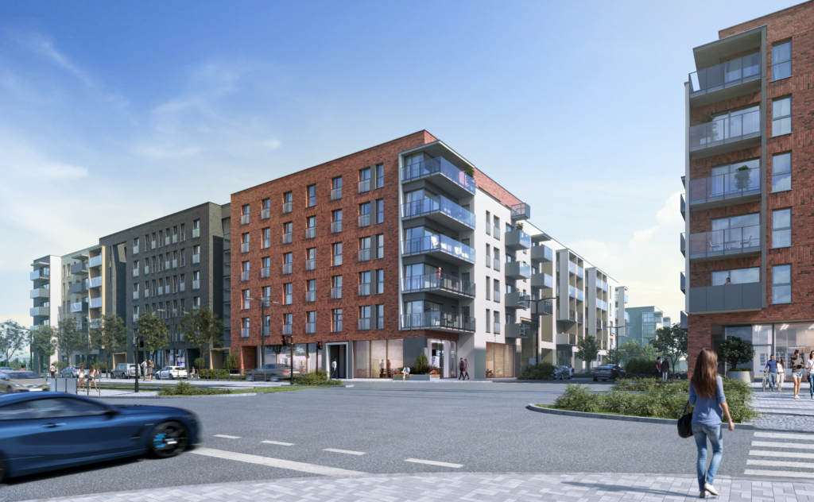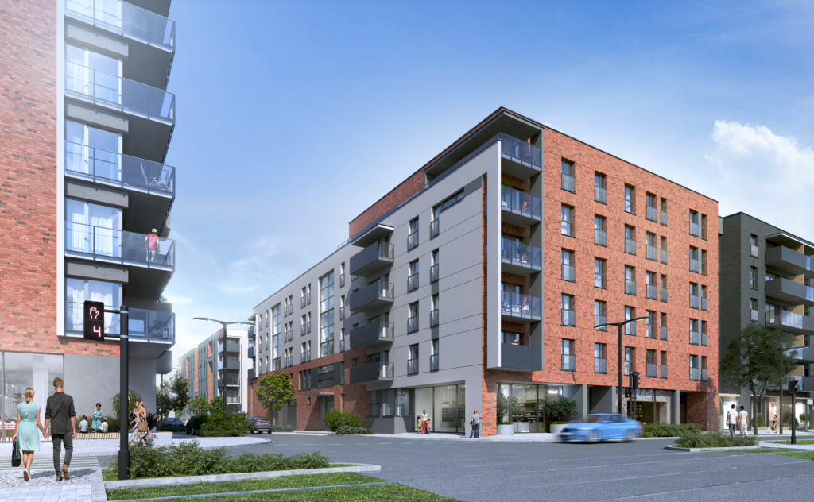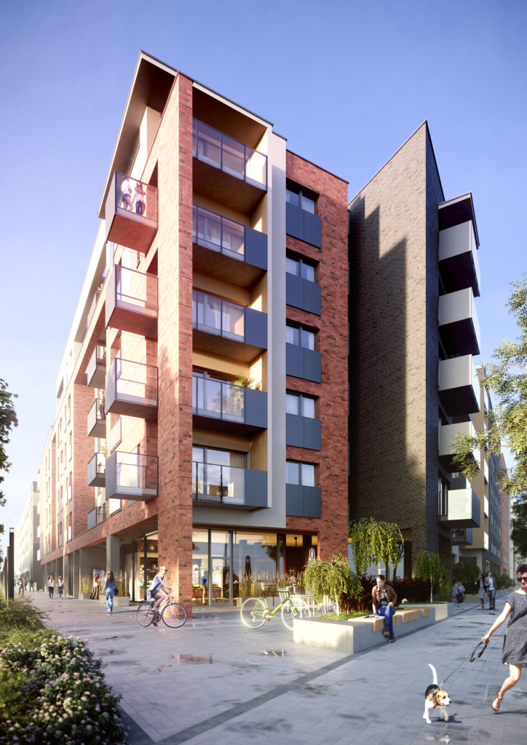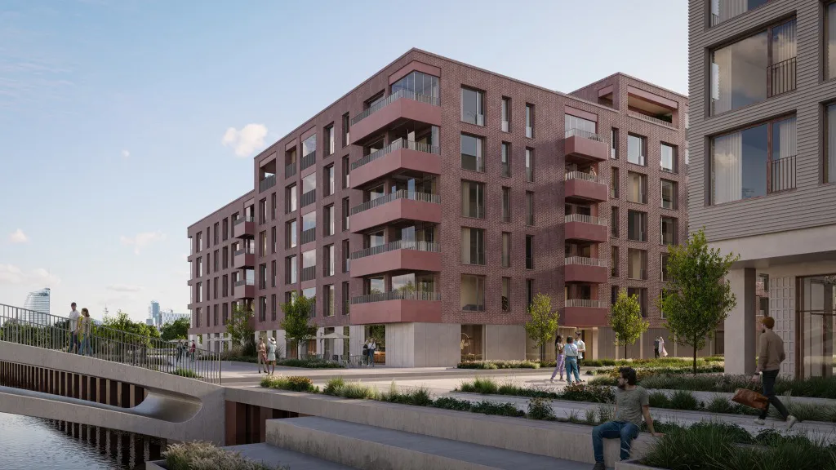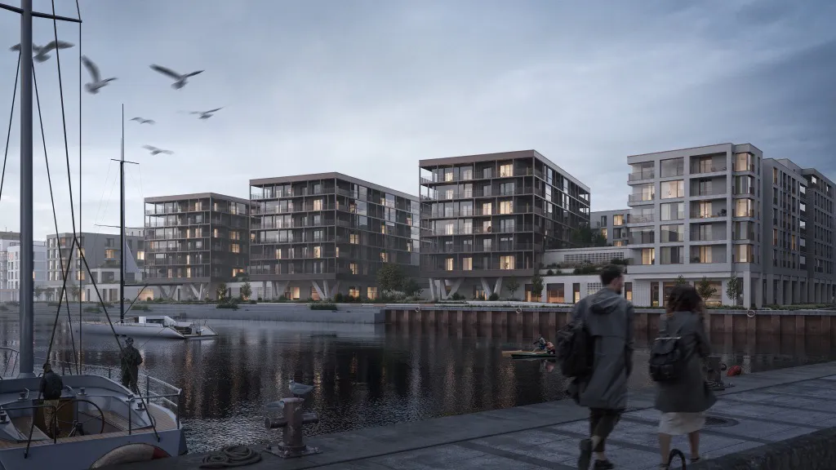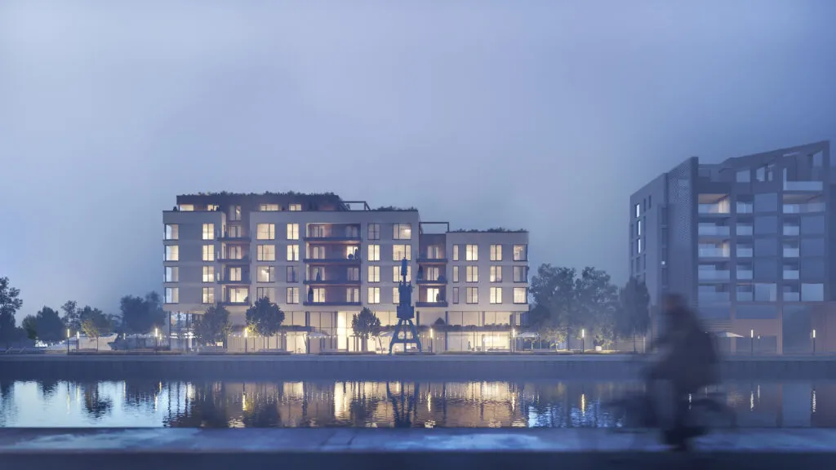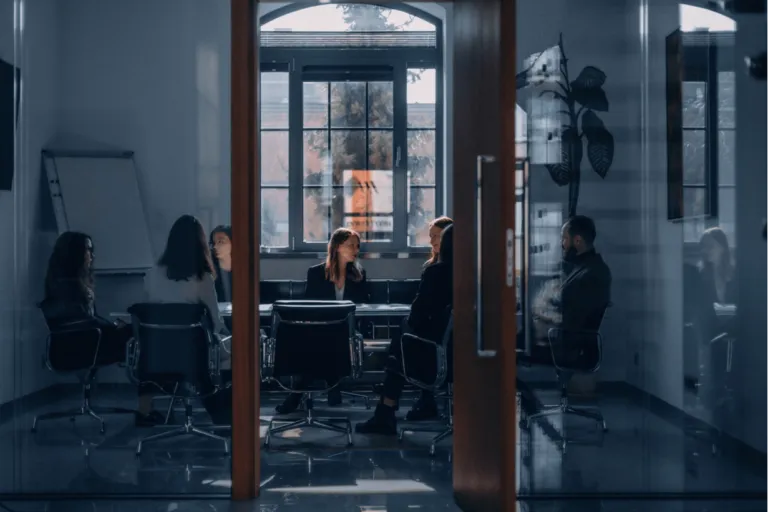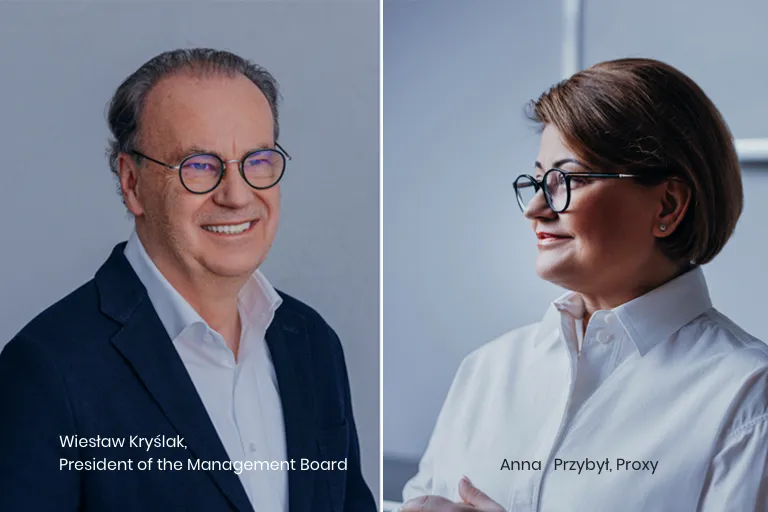The project comprises 305 flats with different floor areas (including social housing), 16 offices and 3 commercial properties.
The complex was designed on a plot of approximately square shape, limited on each side by streets. The buildings form an inner courtyard, where recreational space for residents is intended. The varying heights of the buildings (from three to six storeys above ground) and the development directly on the street give the investment an urban character. The elevation is clad with classical brick facade tiles and plasterwork in muted colours.
