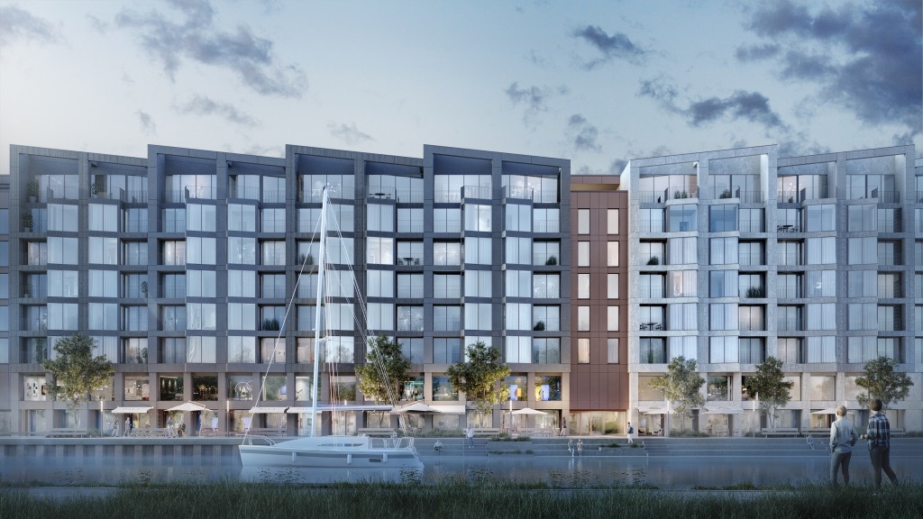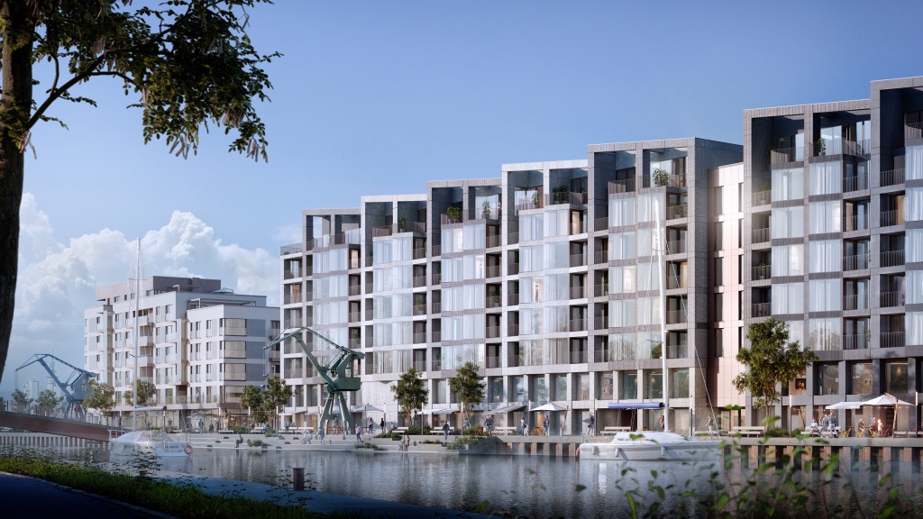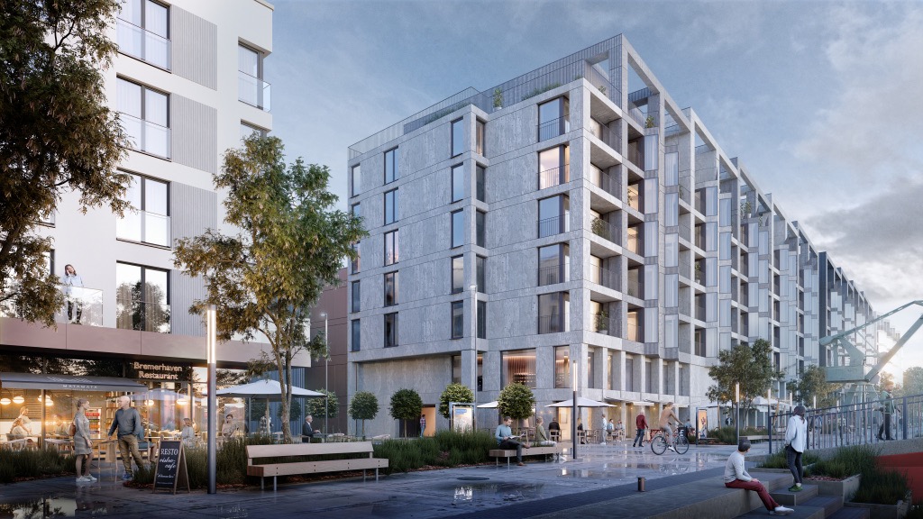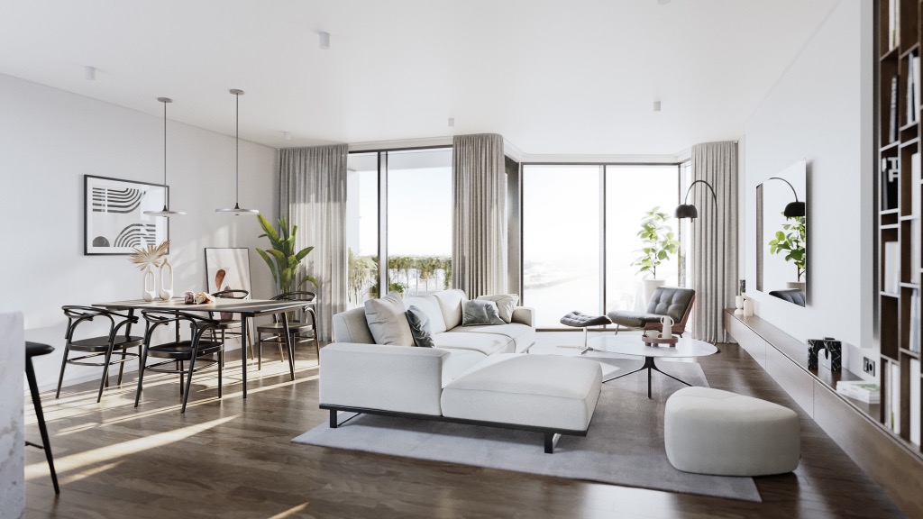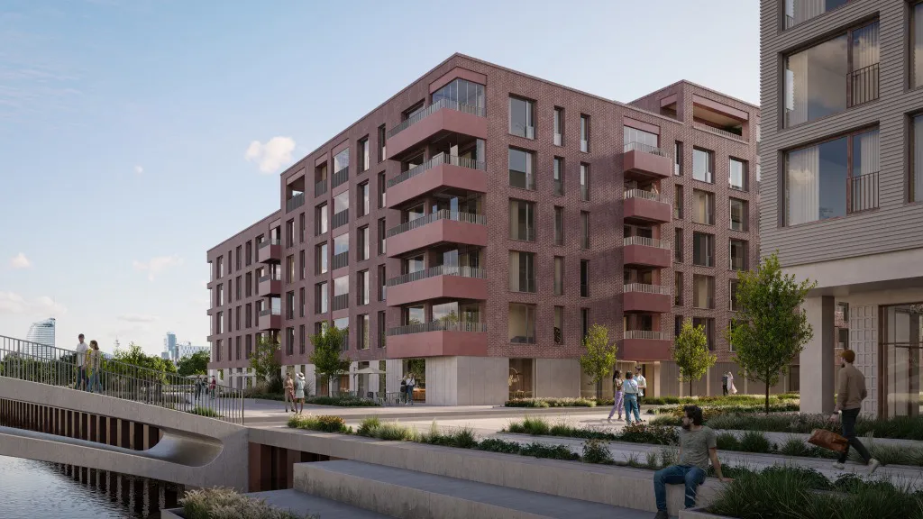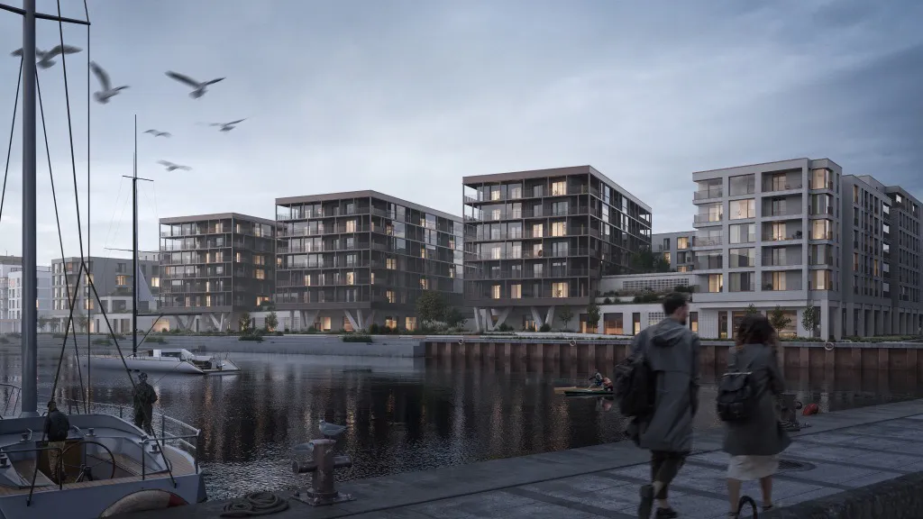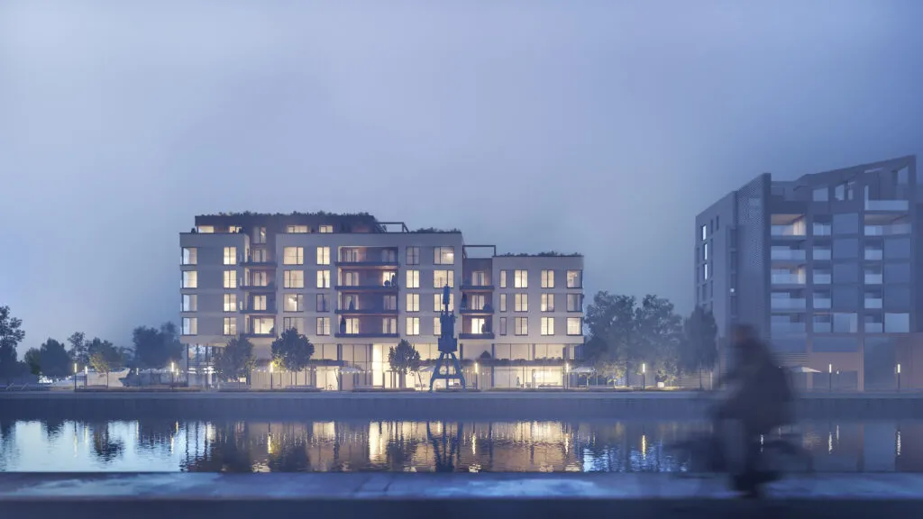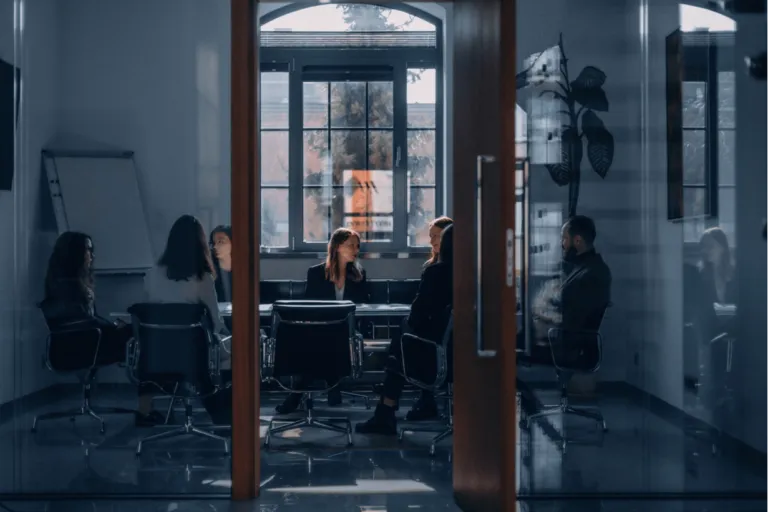One of the first planned projects is the extension and top-up of the existing warehouse and office building on Riedemannstraße with achange in its function to residential, retail and office space. A garage hub with approximately 500 parking spaces for passenger cars is planned in the former warehouse space. The 7-storey building, which is approx. 190m long, extends along the harbour quay creating a public boulevard with restaurants, cafés and service points. The building’s elevation is divided into vertical segments by varying materials-clinker bricks in different shades, stone or concrete cladding, and glazed facades.The roof form recalls the nearby loading cranes.
Bremerhaven ZAW_Umbau
The shipyard district in Bremerhaven in northern Germany is one of the largest urban development projects in the region. The 140 hectare site of the former shipyard will eventually be home to around 3500-4000 flats and create around 2000-2500 new jobs.
Function:
Residential, commercial and office space
Finalization of the investment:
2022
Total area:
61660 m2
Usable area:
54803 m2
Height:
26,49 m

